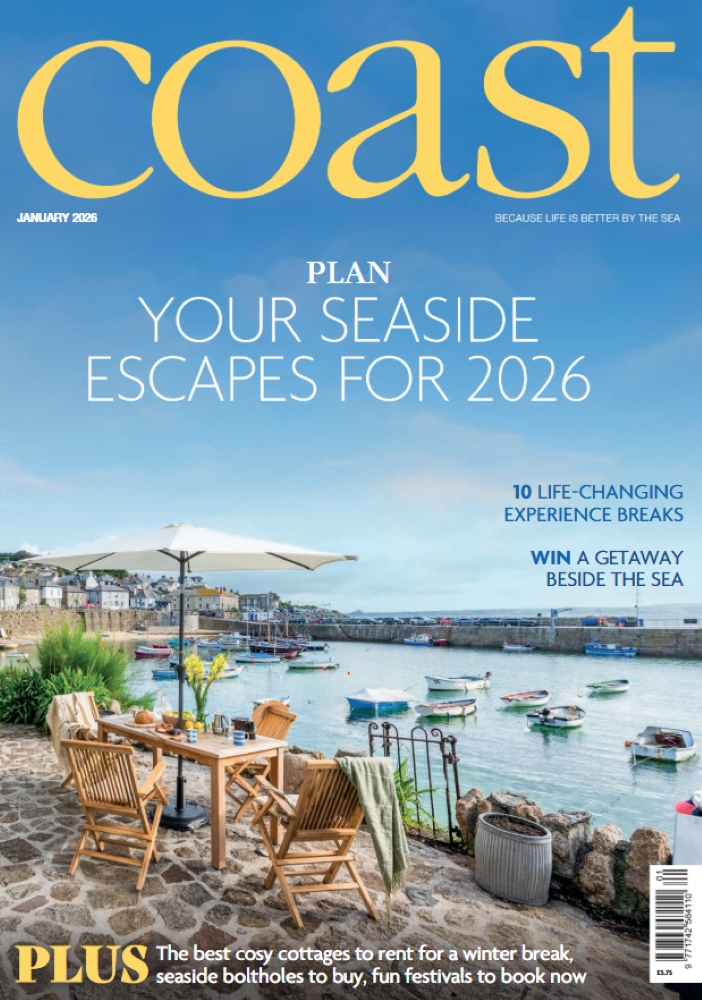Where the sky, meets the sea – discover how a cliffside bungalow plot was transformed into one of the most stunning homes on the north Devon coast – Alex Fisher
Architect Guy Greenfield was so enchanted by the location of a dilapidated bungalow on a cliffside plot that, along with his two business partners, he purchased the property so that they could create a visionary, contemporary home in a very private spot overlooking the Atlantic Ocean. We talk to him to about the challenges and successes of the project.

What was the property’s relation to the sea, and how did you make the most of this?
The plot had absolutely fantastic views. That was the key attraction. The only slight drawback was that it faced north, as much of the coast in north Devon does. This influenced the design significantly – we placed a glazed elevation to the rear because the back of the house faced south. This means that in the summer months, the property has sunlight all day long.

What did the original bungalow look like, and how was it set out? How did you transform this?
The original bungalow was set at the back of the plot with a rather strange driveway that went all the way around the top of the cliff to the garage. As it faced north, it had very little sun. It was pretty clear that the best way forward was to get rid of the road and move everything closer to the cliff edge and place the garage at the site entrance. We designed a three-storey structure with garages at the base, living areas above, and a big terrace at the rear. The triangular shape of the house allowed for the main living area – placed in the narrow end of the triangle – to have huge, glazed windows looking out to the sea. At the back, where the swimming pool is, you can see the ocean through the building, creating a strong connection between the house and the sea.

What were the key challenges of the property, and how did you overcome them?
The biggest challenge was working with the cliff edge. The original bungalow was positioned at the back of the plot, but the best place for the new house was as close to the cliff as possible. That meant careful structural planning and ensuring the rock was stable enough to support the build. Another of the challenges was the steelwork – some of the front-facing steel beams were quite difficult to install. Despite these challenges, the end result was worth it.

What were the style influences for the build, both internally and externally?
My work is always contemporary, with a strong focus on minimalism and clean lines and natural materials. The big architectural statement was the huge triangular front wall, which acts as a shield against the Atlantic weather. That wall is free-standing, three storeys high, and filled with steel for stability. It’s connected to the main house by a glass section. This allows for a dramatic entrance while protecting the house from coastal winds. Inside, the house follows a modern aesthetic, with natural materials and a focus on open-plan, light-filled spaces. The design was all about making the most of the sea view while also being protected from the harsh coastal weather.

How do you feel the design fits into the coastal environment?
The house was designed to be completely in tune with its surroundings. The big shield wall protects it from the elements, while the triangular floor plan allows for incredible views of both the sea and the hillside. One of the key design choices was to use large glass walls, which means that even when you’re out at the back of the house by the swimming pool, you can still see the sea through the house. The design blurs the boundaries between indoor and outdoor spaces – you can open the huge sliding doors and connect the whole house to the scenery. You can sit inside and still feel completely part of the landscape.

What eco-friendly elements did you include in the house?
We highly insulated the structure and made use of passive solar gain by having the large south-facing windows. We
also used energy-efficient fittings throughout, including low-energy lighting and a lot of natural materials, such as wooden floors and stone. Also, the swimming pool was run by a heat pump.

Are you happy with what you have achieved with this project?
Absolutely. The house responds beautifully to its environment, making the most of the views, the sun, and the coastal setting. It’s a great place to live. I’ve stayed in it with my family, and it’s an amazing experience. You can slide open the huge front doors – 8 metres long – and completely open the house to the sea. You can move seamlessly from the front terrace to the pool at the back, all while feeling connected to the ocean. That’s what makes it special.

How do you feel about the fact that people are now able to rent the property for holidays?
I think that it’s fantastic – it allows more people to experience high-quality contemporary architecture.
If you would like to book a stay in Solace (previously called Stealth House) visit boutique-retreats.co.uk or call 01872 553491. Prices start from £4,441 for a long weekend, to £12,085 for a week. The property sleeps 10, plus a cot, in six bedrooms. Pets are welcome.
To find out more about Guy Greenfield Architects, visit guygreenfield.co.uk.


















