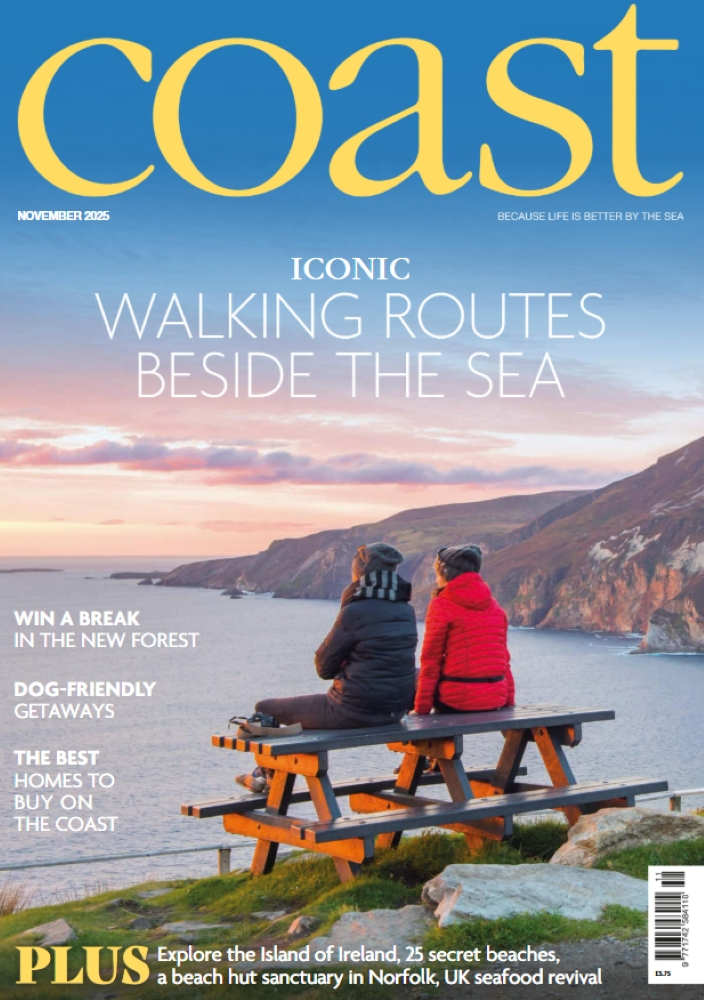Rye-based firm RX Architects, which has delivered more than 30 beach houses along the south coast, talks Coast through one of its latest projects in East Sussex.
Interview Susie Atkinson | Photography Richard Chivers, James Tarry
Set against the wild, elemental beauty of Pett Level Beach in East Sussex, the twin properties known as Seascape and Beach End are anything but typical seaside homes. With their crisp monochrome palette, cantilevered balconies, and panoramic views over the sea and surrounding countryside, these sleek, contemporary homes are the work of RX Architects, a Rye-based practice with a growing reputation for quiet revolutionary design.

Seascape and Beach End are the latest in a long line of coastal properties designed by architects Rob Pollard and Derek Rankin, whose practice has delivered over 30 beach houses along the south coast. This one, however – perched on a narrow, triangular plot and flanked by a Site of Special Scientific Interest (SSSI), presented unique challenges and opportunities.
‘It’s always about the conversation between place, client and purpose,’ says Rob. The result is a pair of environmentally sensitive, future-proof homes that reflect the wildness of their setting, the needs of multigenerational living, and the reality of life on the edge of land and sea.
The view from the upper levels of the two properties offers not only a breathtaking panorama of the English Channel, but also glimpses of the Royal Military Canal and the cliffs beyond – a rare double vista.

The homes are designed to feel both open and private, thanks to clever recessed terraces that frame key views while offering protection from the elements. ‘The balance between openness and privacy is always tricky,’ Rob explains. ‘Too much glass and you feel exposed. Not enough and you lose that connection with the outside. Here we tried to achieve both.’
What are the specific challenges of working with coastal properties?
We’ve now worked on over 30 bespoke beach houses along the coastline, all with different challenges – some of them are located on sandy beaches, some on stony ones. They’re all unique.




You’re dealing with flood risks, planning restrictions around SSSIs, high winds, and salt exposure. Everything is harsher. You need to plan for stormproofing, corrosion resistance, and more robust build schedules due to extreme weather. Storms can cause havoc on a site – the scaffolding needs to be specially netted to avoid both wind damage and environmental fallout into protected areas. It’s a logistical dance.
How did this property relate to the sea and how did you maximise that?
The properties are upside-down houses, so the main living areas are on the top floor to take advantage of the sea views. The site is below sea level at the entrance, so you get this almost surreal shift as you move upward through the space and see the sea rise around you. There’s also a beautiful view inland – unusual for a beach house – so we embraced both directions.

What were the owners’ requirements in relation to the coastal location?
One of the homes was sold off-plan to a family whose elderly parents were retiring to the coast. Their priorities were accessibility, views, and comfort. We installed a lift to support multigenerational living and designed with their lifestyle in mind – beach walks, dogs, and no garden to maintain. They loved the idea that the beach would be their garden.

What materials did you use?
We usually use timber, but here we opted for Petersen Danish bricks – long, matte, and ultra-durable in white and black – to withstand the elements. There’s also dark grey render and zinc cladding. Internally, we used hard surfaces on the lower levels to deal with sand abrasion. Timber would’ve been destroyed – sand is incredibly abrasive, so tile was a much better option for longevity.
What eco-friendly features did you use?
Each house has a flat roof with a full solar panel array. They’re heated and cooled via borehole ground source heat pumps. We included EV charging points, and both homes achieved an EPC rating of A100. We also installed MVHR systems (Mechanical Ventilation with Heat Recovery) to retain energy and manage air quality without opening windows, which isn’t always practical on a windy beach. The result is an airtight, energy-efficient home that doesn’t compromise on comfort.




Were there any particular style influences, internally or externally?
There’s a striking 1960s modernist house nearby that’s Grade II-listed, and we drew from its monochrome palette and bold geometry. We wanted something that nodded to that heritage while remaining contemporary. We didn’t want two identical houses either – each has its own design details, responding to the buyer’s needs.

How do you feel the renovation fits into the wider coastal environment?
We’re proud of how it’s performing. A year on, it looks as good as day one. Materials have weathered well, and the design sits comfortably in its surroundings – modern but not flashy. There’s a quiet confidence to it.




Did the owners feel you achieved what they needed for their coastal lifestyle?
Absolutely. It was about creating a low-maintenance, beautiful space close to nature, but with accessibility and comfort. The beach has become their garden. It’s multigenerational, flexible, and deeply tied to the rhythms of coastal life. The kids come down during the holidays, the dogs are in their element, and the lift means everyone can enjoy every floor. It’s exactly what they hoped for.
For more information go to rxarchitects.com.









