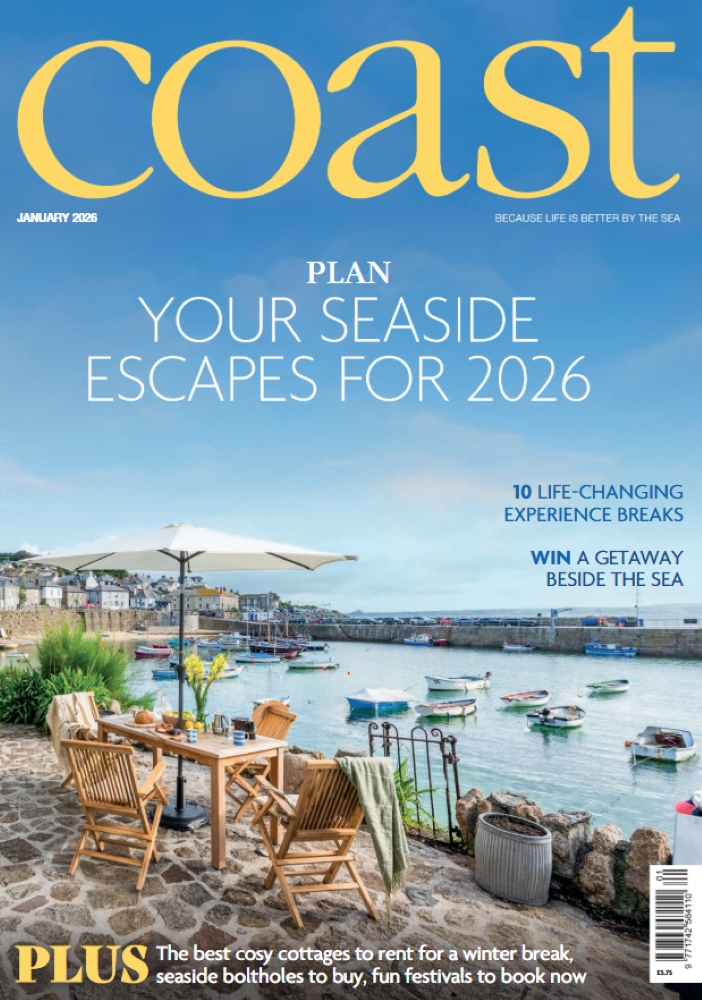Architect Fermín Beltrán Dos Santos shares the challenges of turning a 1960s home in the East Neuk of Fife into an eco-friendly coastal retreat with Susie Atkinson
“We set out to showcase sustainability and seaside living with a focus on “aging in place,”” says Fermín Beltrán Dos Santos, co-founder of Fife Architects. Using natural materials, and aiming to maximise sea views, Fermín walks us through the creative and technical journey of turning a dated structure into a contemporary, eco-friendly haven by the sea.

What were the key challenges of the property?
If I’m honest, the biggest challenge wasn’t the coastal location – for me that’s a designer’s dream. The biggest challenge was the timing. We started just before COVID, and by the time construction began, the world had changed. Costs nearly doubled. The original design required adjustments to keep it viable without sacrificing quality or the owners’ vision. We wanted to capture the changing light on the sea and create ‘living pictures’ from every window. We had to be creative about how we did that.

How did you overcome these challenges?
We leaned on digital tools to adapt quickly. By working in 3D from the outset, we could model and test design changes rapidly. This flexibility allowed us to stay aligned with the client’s needs and original vision while responding to external pressures like price hikes. Collaboration was key—between us, the builders, and the suppliers.

What was the property’s relation to the sea, and how did you make the most of it?
The sea view is the focus of this property. Initially, the views were limited to a small conservatory that was too hot in summer and freezing in winter. We opened up the entire rear of the house so every room now connects to the sea. The Isle of May, the island of the coastline, became a focal point; we designed window placements to frame it like a living picture, ensuring that the beauty of the coastline is part of the home’s everyday experience.

Did the owners have specific requests related to the sea?
Absolutely. They wanted seamless indoor-outdoor living while being shielded from the elements. We created sheltered outdoor spaces that offer full sea views but protect against harsh coastal winds. Internally, we designed multiple spaces—a cosy lounge and a sun-filled room—so they could enjoy the sea in different moods and seasons. Additionally, we installed a full lift so that our ‘ageing in place’ strategy could extend over to the upper rooms and the views can be enjoyed upstairs and downstairs by all.

What materials did you use, and why?
We focused on natural, low-maintenance materials like timber for the structure and clay bricks for cladding. Timber is renewable, warm, and blends beautifully with the environment. We avoided materials that could corrode in salty air, opting for brick and aluminium where durability was key. The design included a green roof, which enhances insulation, retains rainwater, and promotes biodiversity.
What eco-friendly elements were incorporated into the house?
In addition to the green roof, we prioritized insulation that exceeds current building regulations, reducing energy consumption year-round. We used a wildflower and sedum mix for the roof, which supports pollinators and reduces runoff. Timber framing was chosen for its low carbon footprint, and all materials were sourced responsibly. Wherever possible, we minimized petroleum-based products and explored using natural alternatives like hemp insulation.

What were the style influences for the renovation?
The design draws inspiration from the local architecture and the surrounding natural environment. The uneven roof pitch mirrors the dynamic shape of the Isle of May, visible from nearly every room. Internally, the palette is warm and natural, echoing the coastal hues. Every detail—from the open-plan layout to the large, framed windows—was about creating harmony between the house and its setting.
How does the renovation fit with the coastal environment?
The house feels like it belongs. Natural materials blend with the landscape, and the design respects the elements. Ventilation and insulation address the challenges of coastal weather, while the materials’ durability ensures longevity. It’s a sustainable, low-impact design that integrates beautifully with its surroundings.

Do properties by the sea present particular challenges or benefits?
Both! Coastal properties face challenges like wind loads, salt corrosion, and harsh weather. We use materials like brick and aluminium to withstand these conditions. The benefits are immense—the light, the views, and the emotional connection to the sea are unparalleled. Designing homes in such locations is a privilege and a joy.
Did the owners feel their vision was achieved?
They were thrilled. After owning the house for over 20 years, they finally felt it did justice to its incredible location. From the sunlit balcony to the intimate lounge, the spaces cater to every need. The addition of a lift ensures the home remains accessible as they age, making it truly a house for life.
For more information about Fermín Beltrán Dos Santos and Fife Architects, visit fifearchitects.com.




















